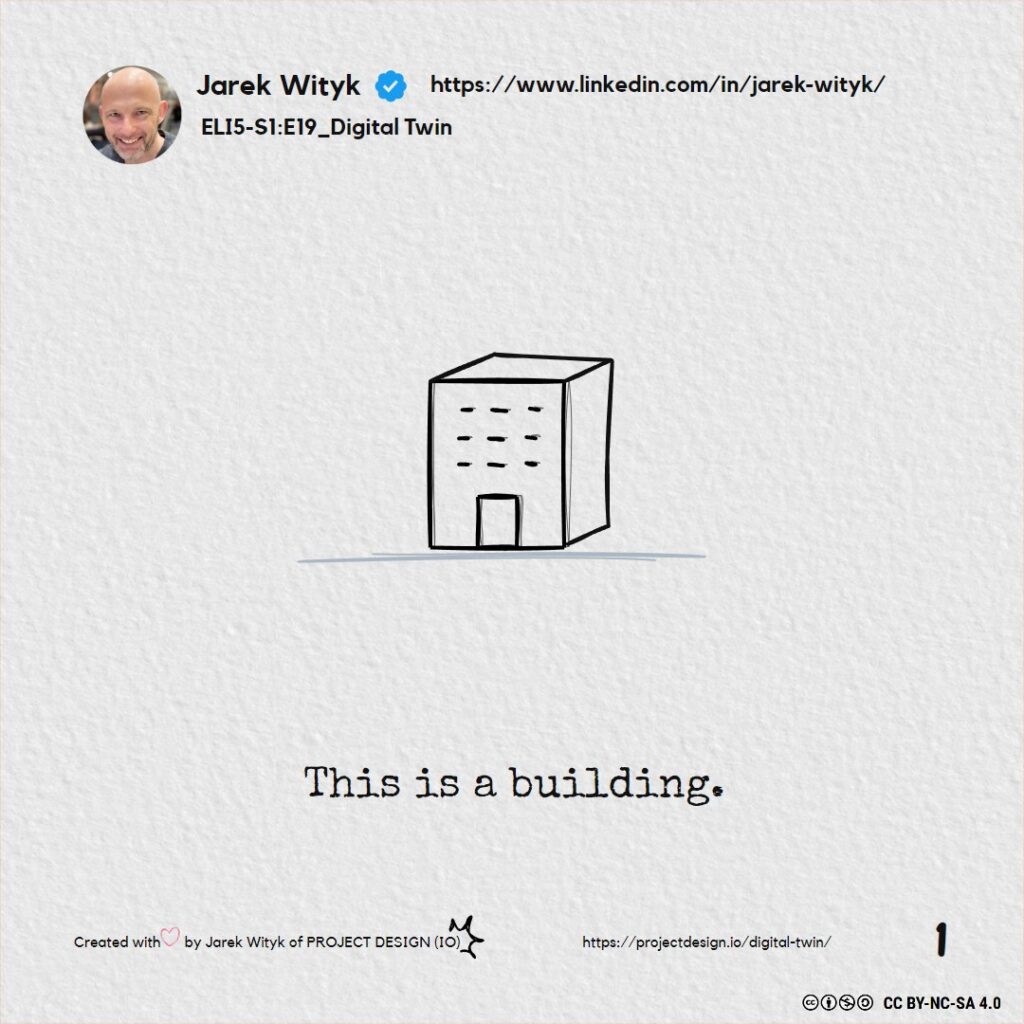Revit Guides
Data Management
ELI5
PAS1192-2_2015
The Publicly Available Specification (PAS) 1192 part two was published in February 2013; the specification was based on existing Code of practice BS 1192 dated 2007 amended in October 2015
Project Information Requirements (PIR)
Project Information Requirements (PIR) its a BS EN ISO 19650 term introduced to replace the PAS 1192 term Plain language questions (PLQ) PLQ and PIR are both expressions of the
Employer’s Information Requirements (EIR)
The PAS 1192 term Employer Information Requirements (EIR) has been replaced by Exchange Information Requirements (EIR) on projects where ISO 19650 standards are applicable. Employer’s information requirements (EIR) also use
Facility management (FM)
Facility management (FM) is an organizational function that integrates people and processes within the built environment to improve the functionality, comfort, safety, and efficiency of the core business.
interoperability
the ability of two or more systems* to exchange information and to use the information that has been exchanged. definition adapted from the one contained in ‘ISO/TS 27790:2009, Health informatics—
Openness
in relation to data and information – also linked to interoperability means that it is provided or made available in a format that can be accessed and used withoutrecourse to
open interoperability
the meaning and benefits: single procurement of information that can be relied upon over time, removing the need for it to be repeatedly re-procured; a ‘Golden Thread’ of information to
Model View Definition (MVD)
One or more specific information exchange requirements may necessitate the need for a model view definition (MVD). A machine-readable representation of MVDs is required when using them in software development.
Industry Foundation Classes (IFC)
conceptual data schema and exchange file format for building information modelling (BIM) data BS EN ISO 23387:2020 In general, IFC, or “Industry Foundation Classes”, is a standardized, digital description of
The Centre for Digital Built Britain
The Centre for Digital Built Britain (CDBB) CDBB is a partnership between the University of Cambridge and The Department for Business, Energy and Industrial Strategy (BEIS). It is the custodian

Digital twin
ELI5-S1 BIM Basics E19_Digital Twin “The digital twin is the virtual representation of a physical object or system across its life-cycle. It uses real-time data and other sources to enable
National digital twin
An ecosystem of digital twins connected via securely shared data. https://www.cdbb.cam.ac.uk/DFTG/GeminiPrinciples
The Gemini Principles
Purpose: Must have clear purpose Public good Must be used to deliver genuine public benefit in perpetuity Value creation Must enable value creation and performance improvement Insight Must provide determinable

BIM
Building Information Modelling (BIM)[1] broadly describes the processes employed during digital information management related to a built asset such as a building, bridge, highway or tunnel. ISO 19650 outlines a
Construction Operation Building information exchange (COBie)
COBie is a non-proprietary data format for the publication of a subset of building information models (BIM) that focuses on delivering asset data rather than geometric information. It is formally
attribute
Depending on the technology discussed, the term attribute can be treated as equivalent to a property or as a set of attributes, such as the number of elements in a
area of competence
area of an expert’s […] proficiency and knowledge associated to one or several groups of properties BS EN ISO 23386:2020
class
description of a set of objects that share the same characteristics Note 1 to entry: The characteristics may be embodied by the use of properties, operations, methods, relations, semantics, etc.Note
data dictionary
centralized repository of information about data such as meaning, relationships to other data, origin, usage and formatNote 1 to entry: The definition is from IBM Dictionary of Computing BS EN
domain
area of activity covering a science, a technique, a material, etc.Note 1 to entry: A domain can be associated with a group to which the property […] applies. BS EN
expert
person who, through knowledge or experience, has competence to give an opinion in the fields about which he/she is consulted[SOURCE: ISO 13302:2003, 3.10, modified — The domain “” has been
Globally Unique Identifier (GUID)
globally unique identifier (GUID) its a unique object identifier that guarantees its uniqueness throughout its entire life unique, the identifier is usually generated using an algorithm a unique identifier generated
asset management
coordinated activity of an organization to realize value from assets Note 1 to entry: Realization of value will normally involve a balancing of costs, risks, opportunities and performance benefits.Note 2
BIM collaboration format (BCF)
BIM Collaboration Format (BCF) is an open file format that allows the addition of textual comments, screenshots, and other information on top of the IFC model layer for improved communication
buildingSMART Data Dictionary
PD 19650‑0:2019 In short, the BuildingSMART Data Dictionary is a library for everything to do with the building. NumberName is an int key and string value that can be stored
component
named and individually scheduled physical item and feature that might require management, such as inspection, maintenance, servicing or replacement, during the in-use phaseNote 1 to entry: Components can serve as
enumerated type value
data type consisting of a set of named values called elements, members, enumeral, or enumerators ofthe type
system
interacting objects organized to achieve one or more stated purpose [SOURCE: ISO/IEC/IEEE 15288:2015, 4.1.46, modified — The words “combination of” at the beginninghave been removed; “elements” has been replaced by
Unified Modelling Language (UML)
language to provide system (3.13) architects, software engineers, and software developers with toolsfor analysis, design, and implementation of software-based systems as well as for modelling businessand similar processesNote 1 to

