The requirement for two-hour fire protection in emergency lighting and associated circuits is a key safety measure in high-risk environments. This is primarily applied to:
Assembly occupancies (buildings used for gathering people, such as theatres, halls, large restaurants)
Buildings > 30 m (example in BS 5266‑1)”
Recommendations arising from risk and evacuation strategy (e.g., phased evacuation, unsprinklered/complex buildings).
Why Two-Hour Fire Protection?
Purpose: To ensure emergency systems—especially escape lighting, alarms, and evacuation controls—remain operational long enough for safe evacuation, even under severe fire conditions.
Evacuation Complexity: High-rise buildings and assembly spaces may require staged or delayed evacuations, necessitating longer circuit integrity.
Regulatory Basis: This minimum is reflected in British Standards such as BS 5266-1 (emergency lighting) and referenced in wiring regulations and circuit design practice for life safety systems [51] [52] [53].
Where Two-Hour Fire-Rated Circuits Are Required
Emergency lighting circuits in large assembly spaces and buildings over 23 metres
Fire alarm cabling and control circuits for critical fire safety systems
Evacuation lift supplies, smoke control, and firefighting equipment circuits in high-rise or assembly buildings
Fire resistance must be ensured either by:
Cables with at least 120 minutes (PH120) fire resistance (tested typically at 830°C, complying with BS EN 50200/BS8434-2 or BS 8519 for control circuits)
Or installation within a fire-resisting enclosure, fire-protected shaft, or concrete encasement giving minimum two-hour protection [52] [53] [54] [55]

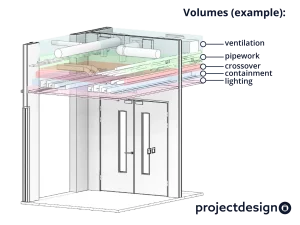
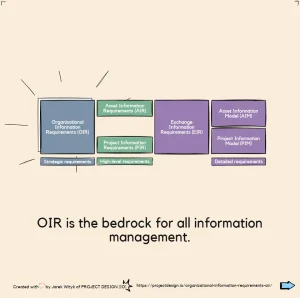
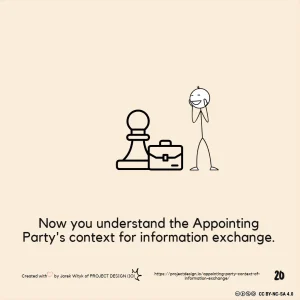
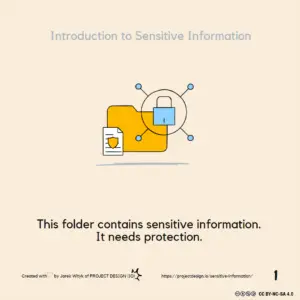

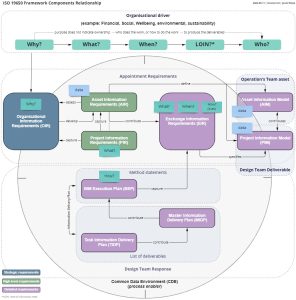

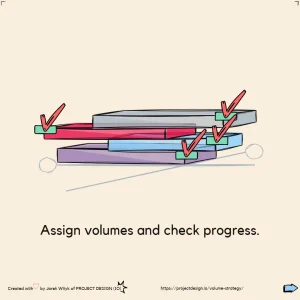
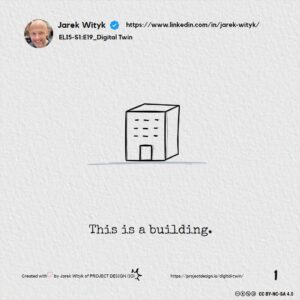

2 responses
Hi
Could you just clarify what section / area in BS5266-2025 it confirms the below:
The 2025 edition explicitly states that borrowed light is not included in the standard and defines it as light from any source other than the building’s emergency lighting. Do not rely on “borrowed light” to meet emergency lighting requirement
In BS5266-2025 5.2.8.2 regarding external areas / escape routes it confirms that borrowed lighting (Street lighting) should be assessed if they are on all the time but not that it shouldn’t be used.
Would just like to clarify as a risk assessor and if there is sufficient borrowed lighting to an external escape route, we would confirm that borrowed lighting (Street lighting only) is potentially available but confirmation is required that its on during the hours of darkness.
Hi Peter
BS 5266-1:2025 Emergency lighting – Emergency lighting of premises – Code of practice



What this means (street lighting on an external escape route)
Based on the wording above:
• BS 5266-1:2025 defines street lighting as “borrowed light” (because it is “light obtained from any source other than the building’s emergency lighting”).
• It then explicitly says borrowed light is not included because it cannot be relied on.
• However, it recognises existing practice and says those cases “should be reassessed” to confirm the streetlights are always illuminated when the premises are in use, and if not, “alternative arrangements should be made.”
So your approach is aligned with the standard, provided the Fire Risk Assessment clearly states that street lighting is potentially available but must be verified as always on during hours the premises are in use, and if that verification can’t be evidenced, you’d expect alternative arrangements (i.e., dedicated external emergency lighting) to be implemented.
Best Regards,