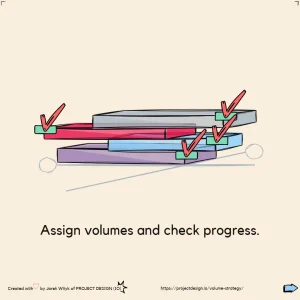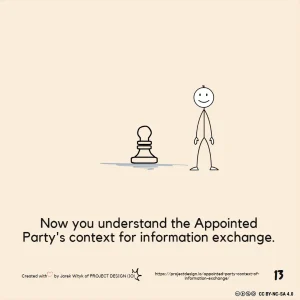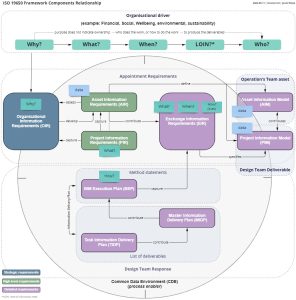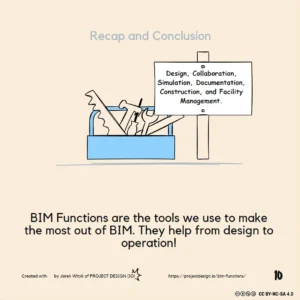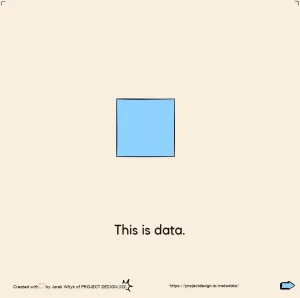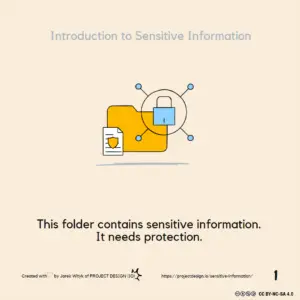Revit Guides
Data Management
ELI5
Introduction
The idea to connect 3D CAD models with construction programs (4th Dimension) was formulated in 1986-87 when Bechtel collaborated with Hitachi Ltd to develop the 4D visual model[1] The 4D technique has been established by Martin Fischer from Stanford University[2] who proposed visual planning and scheduling to create one of the main processes in building management.[3]
Building Information Modeling (BIM) can be used to optimise multi-objective planning schedules based on the current state of the building and its construction activities.
The primary function of 4D BIM is to link the 3D models to the project plan; this function includes consideration of the design and activities and supports communication between all stakeholders to minimise errors. Current technology allows the integration of several models into a project plan, making it possible to load multiple resources and create intelligent and logical relationships between project activities.
The process requires the integration of different types of information, such as planning and construction process and information about the project from all task teams, once assembled, the visualisation helps to make optimal decisions.
4D BIM takes into account the fourth element of time, the introduction of time planning through information modelling means that the work sequence can be planned in time, not only the number of hours but also the time of day. The BIM application allows production to be created in real-time and in different ways, such as time – day – week and even in the context of a specific project.
4D BIM
4D BIM, when supported by existing planning techniques, can improve project delivery times and schedules. To make the gains possible, all project members must understand and engage in the exchange of information process to reduce cycle times required to develop the BIM model and a new design in the process.
4D BIM can be used from the concept stage to investigate the design feasibility, aid technical decisions, examine the constructability, and anticipate sequencing issues.
Case Study
Eastman et al.(2011),[4] describe BIM as an integrated design and construction process that leads to higher quality buildings at a lower cost and shorter project duration.[5] The case study example demonstrates that 4D planning is not only suitable for developing better project plans and improving overall construction management and reducing costs and time to completion.
It also depicts an approach that allows the design of beautiful, functional complex buildings which would be impossible to achieve otherwise.
Dubai’s Museum of the Future.
Although, undoubtedly there are larger and more spacious buildings, Dubai’s Museum of the Future can be considered one of the most complicated projects currently being built.[6]
The Museum of the Future, designed by Killa Design (n.d.),[7] has entered the final phase of its robot-assisted build, the structure has been named “the most intricate building in the world” by Autodesk,[8] The building’s facade is made up of 1,024 pieces manufactured by automated robotic arms and installed over 18 months.
The building signifies the city’s history and its role as a centre of innovation in the Middle East and North Africa.

The futuristic vision of focusing on innovation also extends to the design and construction of the Museum’s future. The Dubai Future Foundation needed BIM and a fully developed digital workflow, to design and build the seven-story exhibition, with a focus on the future of technology and innovation.
Killa, in collaboration with BuroHappold for engineering services and BAM Higgs & Hill and Transgulf for construction, employed 4D sequencing BIM and reality capture for visualisation to guarantee constructability.
4D Planning has been used to simulate the complex structure visually, and investigate the design feasibility from a technical perspective, as well as predict sequencing issues during construction.
The project is three-dimensional in every aspect with the floors being the only horizontal part of the design. The project is so complex that it would not be possible to design and build with traditional methods, the design team including BuroHappold, BAM Higgs & Hill and Transgulf worked in Killa’s office to improve the information exchange process.
By use of 4D BIM, the team could address several issues, such as weight restrictions and design limitations which could be verified by 4D sequencing. The BIM process was designed and documented from a concept stage, the collaborative use of 3D design linked with schedule allowed not only visualisations, but made it possible to use recycled materials, photovoltaic energy which was utilised to illuminate the 17,000 square meters of external elevation covered in Arabic calligraphy, and internal air-recovery systems allowed the achievement of Leadership in Energy and Environmental Design (LEED) Platinum status[10]
The use of 4D also permitted identification of areas where prefabricated MEP modules can be manufactured off-site to reduce installation time and labour cost, also enabled modelling of temporary scaffolding to reduce construction risk. The use of technology meant that the design challenges had minimal effect on project delivery time. Furthermore, waste quantities and materials were reduced and controlled with spatial coordination during construction.

Finally, here’s the bottom line
The Museum of the Future project sets a benchmark for future collaboration, generative design for rapid optimisations, 4D planning for sequencing and comprehensive construction views. This project is proof that the correct use of technology, workflows allows completion of fully resolved and optimised design and represents the future of making buildings. According to Craig Garrett from BuroHappold Engineering, the Museum of the Future project pushed the boundary of visualisation.
The utilisation of technology allowed the realisation of what the building will look like, the implementation of BIM and 3D and 4D design modelling changed the project design team’s view of future projects where it is hard to imagine not to use the BIM processes and having that level of capability.[10]
It also proves that the use of BIM not only enable a return on investment but is the prime reason why such a project was possible.
Bibliography
[1] L. Rischmoller, M. Fischer, R. Fox, and L. Alarcón, “34 4D PLANNING AND SCHEDULING (4D-PS): GROUNDING CONSTRUCTION IT RESEARCH IN INDUSTRY PRACTICE.” Accessed: Oct. 09, 2020. [Online].
[2] M. Fischer, “4D CAD Modeling: Visual Intelligence for Construction Management,” 2000. Accessed: Oct. 09, 2020. [Online].
[3] C. Boton, S. Kubicki, and G. Halin, “The Challenge of Level of Development in 4D/BIM Simulation Across AEC Project Lifecyle. A Case Study,” in Procedia Engineering, 2015, vol. 123, pp. 59–67. doi: 10.1016/j.proeng.2015.10.058.
[4] C. Eastman, P. Teicholz, R. Sacks, and K. Liston, BIM Handbook A Guide to Building Information Modeling for Owners, Managers, Designers, Engineers and Contractors. Wiley, 2011. Accessed: Oct. 09, 2020. [Online].
[5] A. Jrade and J. Lessard, “An Integrated BIM System to Track the Time and Cost of Construction Projects: A Case Study,” 2015, doi: 10.1155/2015/579486.
[6] Dubai Future Foundation, “The Museum Of The Future.” (accessed Oct. 10, 2020).
[7] Killa Design, “Killa Architectural Design – Killa Design.” (accessed Oct. 10, 2020).
[8] K. Warner, “New details emerge about Dubai’s Museum of the Future – The National,” FUTURE, Oct. 05, 2020. (accessed Oct. 10, 2020).
[9] AUTODESK, “Museum of the Future highlights innovation in Dubai,” AEC EXCELLENCE AWARDS, 2017. (accessed Oct. 10, 2020).
[10] K. O’CONNELL, “Is Dubai’s Museum of the Future the World’s Most Complex Building?,” Redshift by AUTODESK, 2018. (accessed Oct. 10, 2020).

