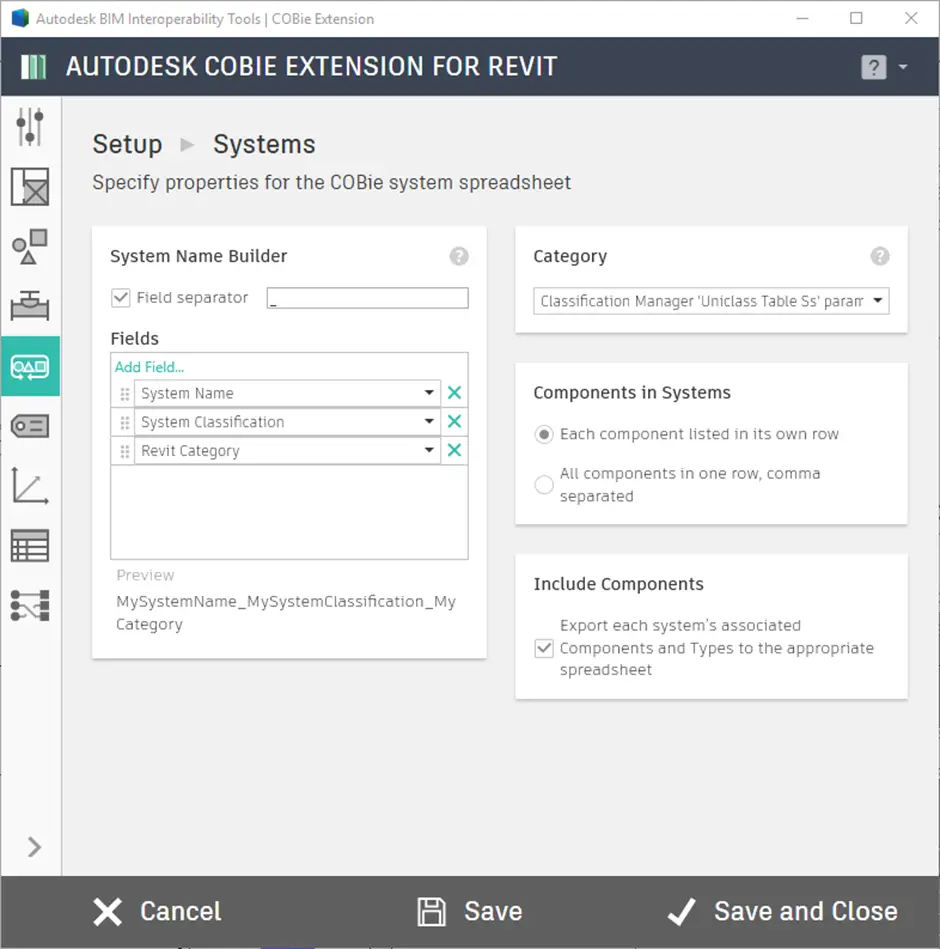Builders work in connection (BWIC)
Revit Guides
Data Management
Coordination of Builders work in connection to services i.e. openings in walls or floors for MEP Services
It is anticipated that as a minimum, all builders work openings of 50x50mm (or 50mm diameter) or higher will be captured in the model, scheduled from the model and represented on the 2D drawings derived from the model, including those passing through structural and non-structural fabric elements.
In order to achieve this, the individual MEP trades are to define their builders work requirements for their specific service (size and shape), and it will be the task of the Lead MEP Designer to model combined builders work placeholders around the services where they pass through structural or non-structural fabric elements in the federated project model, this will allow openings to be identified during clash detection analysis. Builders work placeholders are to be created and included in the model authors elements library and named ‘Builders work Placeholder’, these parts will be either cylindrical or cuboid.
The responsibility for coordinating and defining the construction openings (size, shape, structural requirements (e.g. lintels, avoidance of critical stud work, rebar, etc.)), and generating the 2D builders work drawings, will then rest with the model author of the fabric element that the builders work passes through, in situations where a subcontracting model does NOT replace these elements, this responsibility will fall to the design team, this is expected to include reinforced concrete elements (slabs, walls, etc.), blockwork and drylining.
It will be necessary for MEP trade appointment model development to occur early enough in the design programme to inform the fabric elements design ahead of construction on site.
[source] PDE 4301 Technical BIM Management 2019/2020, BIM EXECUTION PLAN, SUP-GPF-XX-XX-SP-W-0001, Post-appointment BEP, Grat To King Yeung, Jarek Wityk, Mike Sealey, Tala Damra, Viorel Mihailuc, Willow Williams


