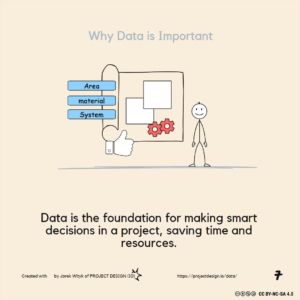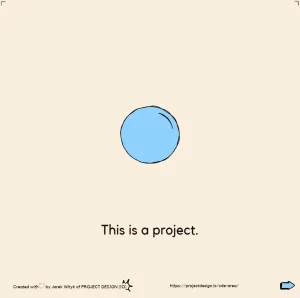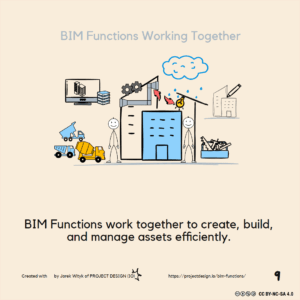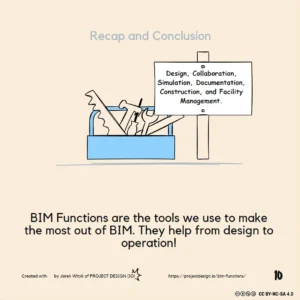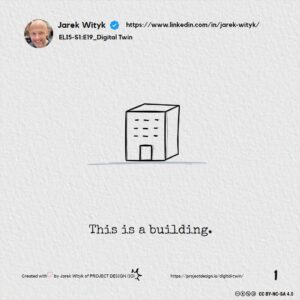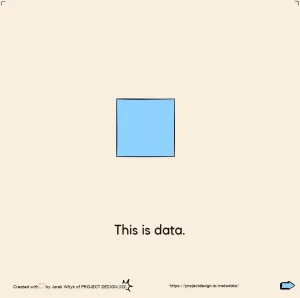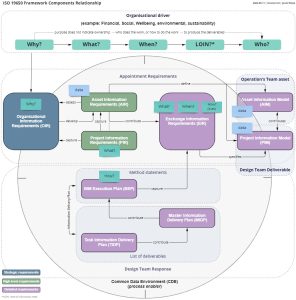The Ultimate BIM Knowledge Hub
Your one-stop resource for BIM electrical.
Revit Guides
Data Management
ELI5
SMART Information requirements
The acronym SMART has been defined by the PAS 1192‑2: 2013 clause 5.1.3. the term means that Information req BS ISO 31000:2018 PAS 11922: 2013 clause 5.1.3 defines the acronym
Industrial Internet of Things (IIoT)
The industrial IoT (IIoT) forms an integral part of Industry 4.0, and smart manufacturing refers to interconnected sensors, and other input/output devices linked to manufacturing applications, supporting industrial automation and
Tier 1
In the construction industry, Tier 1 is a Contractor referred in ISO 19650 as the Lead appointed party, who provide goods or services directly to the ultimate client. The Tier
Dimensionality
A dimension of space, such as width, height, or length. can be zero-dimensional (location point), one-dimensional (e.g. line, curve, path), two-dimensional (e.g. surface, face), or three-dimensional (e.g. surface, face) (e.g.
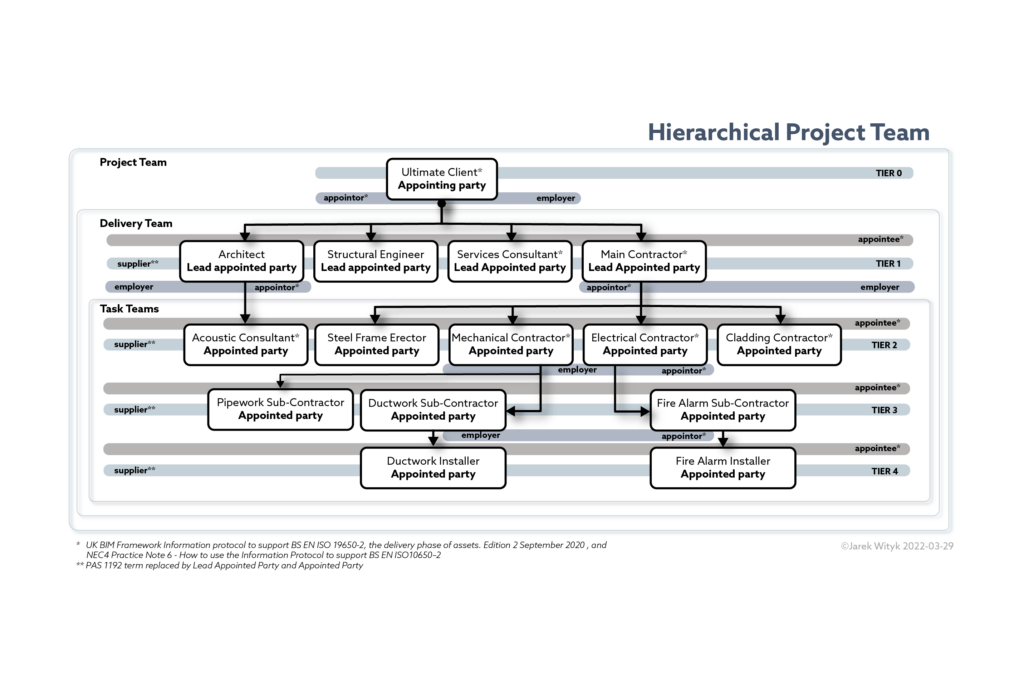
Project Team
All parties appointed for the project are defined as members of the Project Team. Each function can be fulfilled by either an individual or multiple people throughout the course of
area of competence
area of an expert’s […] proficiency and knowledge associated to one or several groups of properties BS EN ISO 23386:2020
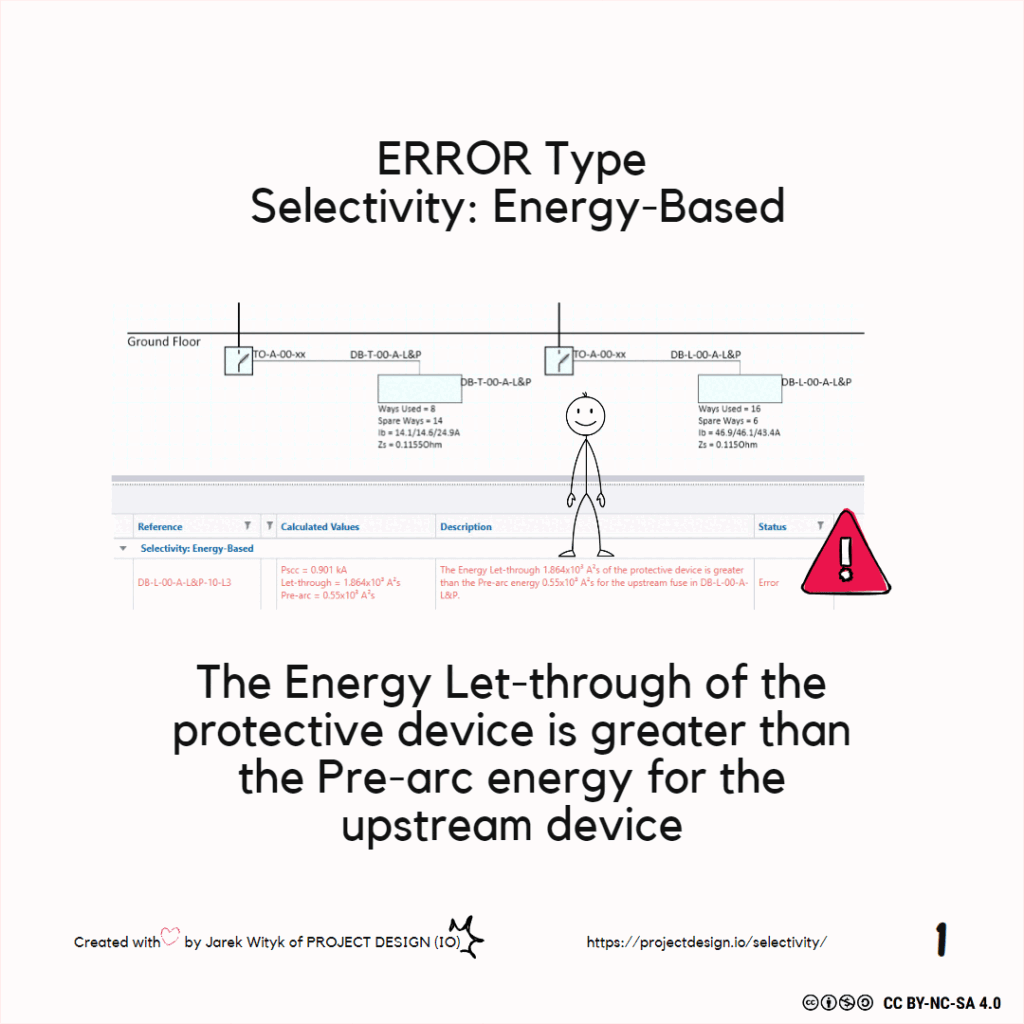
Selectivity
Resolving Selectivity Issues in Electrical Design Free Trimble ProDesign Introduction Training Course Click the button below for more details: ProDesign Course Selectivity is achieved where,under overcurrent conditions, the protective device
Model Production Delivery Table (MPDT)
An MPDT its old PAS 1192 term, the MPDT defines who produces what, when and to what level of detail. The recent publication of ISO 19650 standards does not include
BS 8541-2:2011
Library objects for architecture, engineering and construction Part 2: Recommended 2D symbols of building elements for use in building information modelling Note: ISO 22014 and ISO 22057 are under development
energy let-through of a device (I2t)
I2t The energy let-through of a device in A2s. The total amount of energy let through by a protective device for a given level of fault current at a stated
Ambient temperature
The temperature of the free air surrounding a cable,or in the case of cables installed in the ground, the temperature of the surrounding soil.For an enclosed method such as ‘In

change strategy
Concept of change strategy involves identifying objectives, formulating intervention concepts for change, forming and defining success parameters, and implementing strategies. This includes testing the effectiveness of the changes and their
TT system
A system having one point of the source of energy directly earthed, the exposedconductive-parts of the installation being connected to earth electrodes electrically independent of the earth electrodes of the
Value
What the customer wants from the process, and will pay for. [1] [1] The Massachusetts Port Authority, 2015. BIM Guidelines for Vertical and Horizontal Construction.
Work stages
A division of standardised process and activities into named stages during the life of a system or facility. The process and activities extending from the definition of its requirements to

Organisational Purpose
A sense of organisational purpose is an essential part of promoting organisational effectiveness, which motivates individuals to do work and create something or justify the existence of something. Cooperation
Enabling Tools
Tools that help design, develop, deliver, and maintain the built asset. You may require a number of different enabling tools for specific tasks and functions. https://www.thenbs.com/knowledge//periodic-table-of-bim
Permitted Purpose
A submittal state defining the intent or suitability. Permitted Purpose means any purpose related to the Works (and/or (without limitation) the construction, refurbishment, extension, operation, management and/or maintenance of the

Problem Solving Process
Understanding the Problem-Solving Process
Effective problem-solving is at the heart of success in any field. Drawing inspiration from the book “General Relativity for Babies” by Chris Ferrie, which simplifies complex topics into easy-to-understand concepts, I have created a straightforward guide to the problem-solving process.
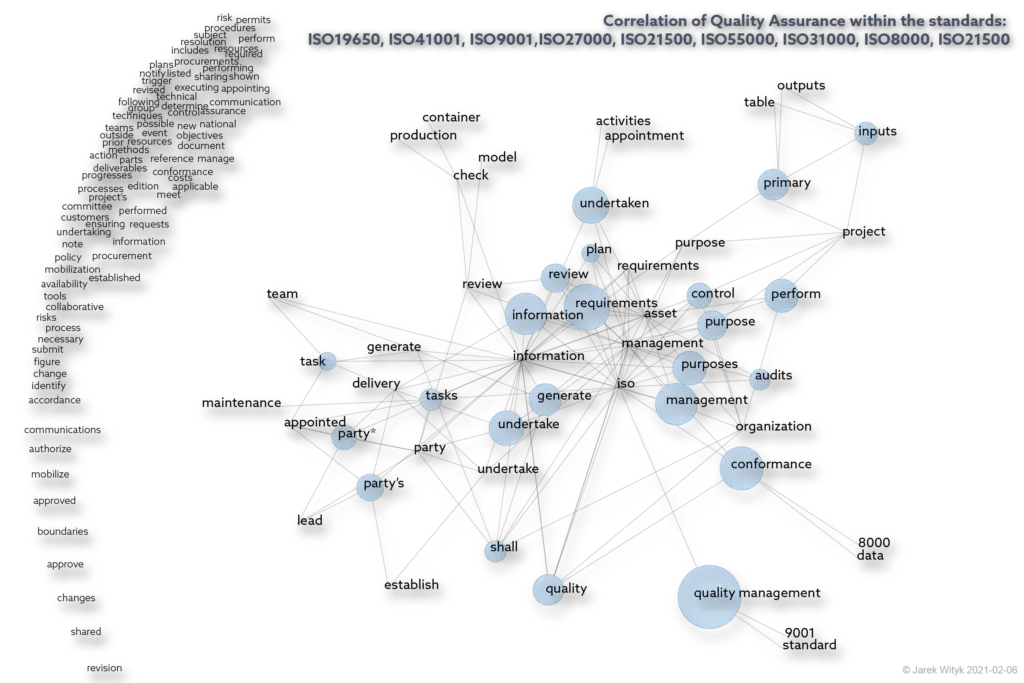
Quality Management and Standards
Most articles start with a definition of quality management and then dive deep into Quality Control (QC) and Quality Assurance (QA). In here I concentrate on the quality, value and
verification
confirmation, through the provision of objective evidence, that specified requirements have beenfulfilled [SOURCE: BS EN 17412‑1:2020] Verification is the process of checking that the product/service meets the specification, it will
Tier 2
In the construction industry, Tier 2 is a Contractor referred in ISO 19650 as the Appointed party with a sub-contract who provide goods or services directly to the Lead Appointed
Capital delivery phase
Delivery phase [ISO1950] Delivery phase is a simplification of capital/delivery phase without making any assumption about how the project funding is being treated in financial accounting
Scope
Bid response should include a scope management plan containing all the tasks necessary for successful project delivery. The plan shall define the implementation and verification of workflows. A project should
Circuit Protective Conductor (CPC)
Acircuit protective conductor (CPC) connects exposed-conductive-parts* of equipment to themain earthing terminal. *Conductive part of equipment,which can be touched and which is not normally live,but which can become live when
breakdown structure
decomposition of a defined scope into progressively more detailed levels
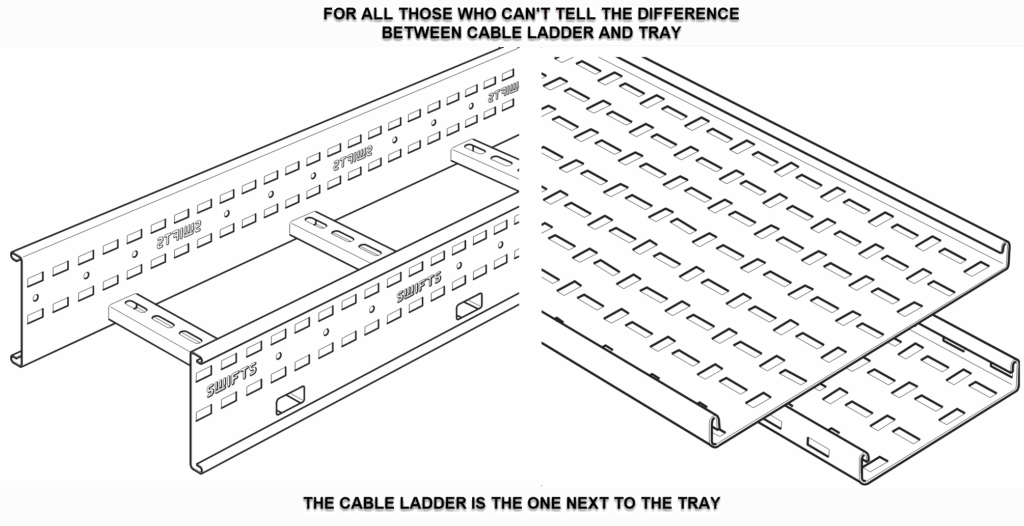
Cable Ladder vs Perforated Cable Tray Selection Guide
Cable Ladder vs Perforated Cable Tray – Selection Guide (UK, 2025) Scope & references BS 7671:2018+A2:2022 and A3:2024 (selection & erection; installation reference methods; grouping). IET On‑Site Guide to BS
Diversity
It is often not desirable to size each conductor in a distribution system to support the total connected load at that point in the network.Diversity is applied on the basis
Project setup
During project setup phase It is essential to establish and analyse a timeline that guides the entire team in delivering the project on time. Thus the prospective Lead Appointed Party
inertia
In the context of BIM and Digital Construction, the term is referred to as institutional and personal inertia to change, one of the most common barriers to BIM implementation.
Workset
A workset is a collection of elements in a work shared Revit project. The purpose of worksets is to enable multiple users to work on the same project and facilitate
vulnerability
weakness that can be exploited to cause harm [cited from ISO 19650-5:2020(en), 3.15]
smart asset management
The terminology such as digital built environment and smart asset management, often referred to as Digital Construction, encompasses multiple technologies and processes related to information or project management and the
Ze
That part of the earth fault loop impedance which is external to the circuit under consideration. For the supply cable it will be the impedance external to the installation. For

single source of truth
In AEC industry with reference to information systems management, the single source of truth refers to Common Data Environment (CDE) The single source of truth is a method of structuring
Clash Detection
Clash detection, coordination analysis and data checks shall be carried out by the BIM Coordinators against the latest shared models. The workflows involve a combination of visual and automated checks
Risk Register
means a risk register containing the risks associated with the timely delivery of information as may be identified in the Information Particulars and/or provided in accordance with the Information Standard.
BS EN ISO 16739-1:2020
Industry Foundation Classes (IFC) for data sharing in the construction and facility management industries Part 1: Data schema
Sub-Process (Collapsed)
The diagram does not show the details of the sub-process. A “plus” sign in the shape’s lower-left corner indicates that the activity is a sub-process with a lower level of

jet reaction
nozzle reactionforce acting in the opposite direction to the water stream leaving the nozzle BS 4422 2005 “Jet reaction,” also known as “nozzle reaction,” is a fundamental concept in fluid
National Annex (NA)
With reference to BS EN ISO 19650 Framework, the working group could not conclude on international codification and standardised conventions. Hence Paul Shillcock and David Churcher, the lead authors, came
class
description of a set of objects that share the same characteristics Note 1 to entry: The characteristics may be embodied by the use of properties, operations, methods, relations, semantics, etc.Note
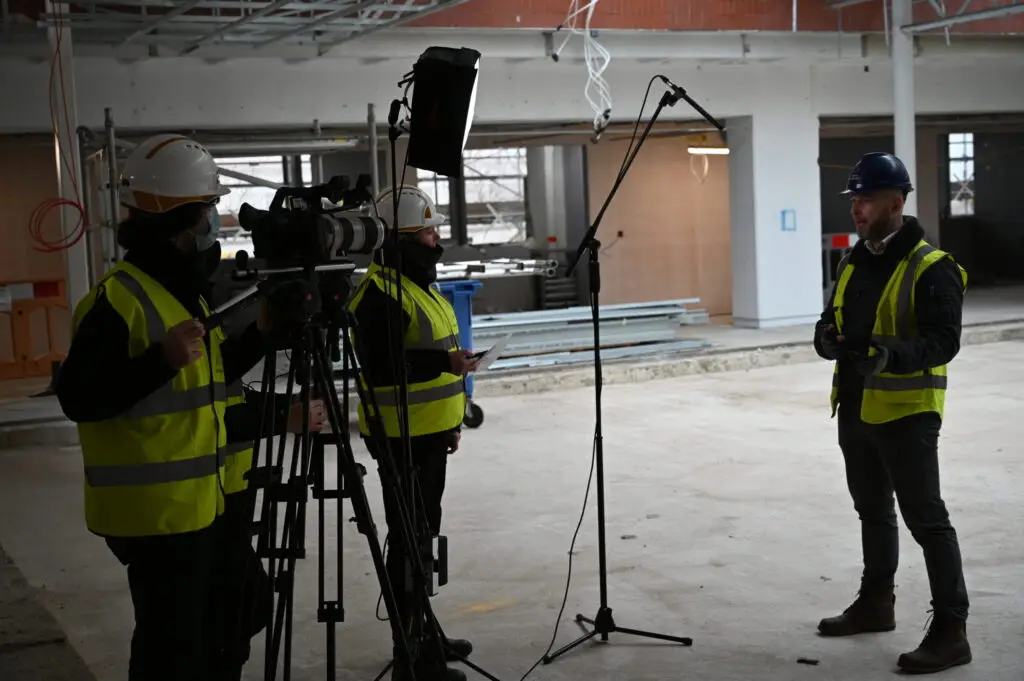
digital construction campaign!
Thank you #willmottdixon team at our London Southbank University project for the #opportunity to participate in the #BIM & #digitalconstruction campaign! #LSBU #WDI, #WES, #team, #ConstructingPlainLanguage
Project BIM Coordinator
Responsible, during the design stages, for executing, managing and running clash detection of the federated Project Information Model (PIM), and federating and QA reviewing the Asset Information Model (AIM) for
Integrated Digital Delivery
History History’s Professor, Yuval Noah Harari, in his book Homo Sapiens reached a conclusion that humans developed an ability to transmit information about things that do not really exist (stories),
BIM thinking ahead
I decided to challenge myself and explore existing and emerging technologies in order to estimate what could we achieve during the next 30 years. The question is considered in terms
BS EN ISO 21597-2:2020
Information container for linked document delivery. Exchange specification. Link types
naming
The term naming in PAS 1192 is related to information container naming strategy, in ISO 19650 the therm is replaced by term ‘identification’ meaning remains the same
BS ISO 55002:2018
Asset management — Management systems Guidelines for the application of ISO 55001
Cable k2s2
k2s2 its an Energy withstand of cable in A2s. For example,a cable with a withstand of 12 x 104 A2s, can sustain without permanentdamage,a fault current of 1,000 A for

