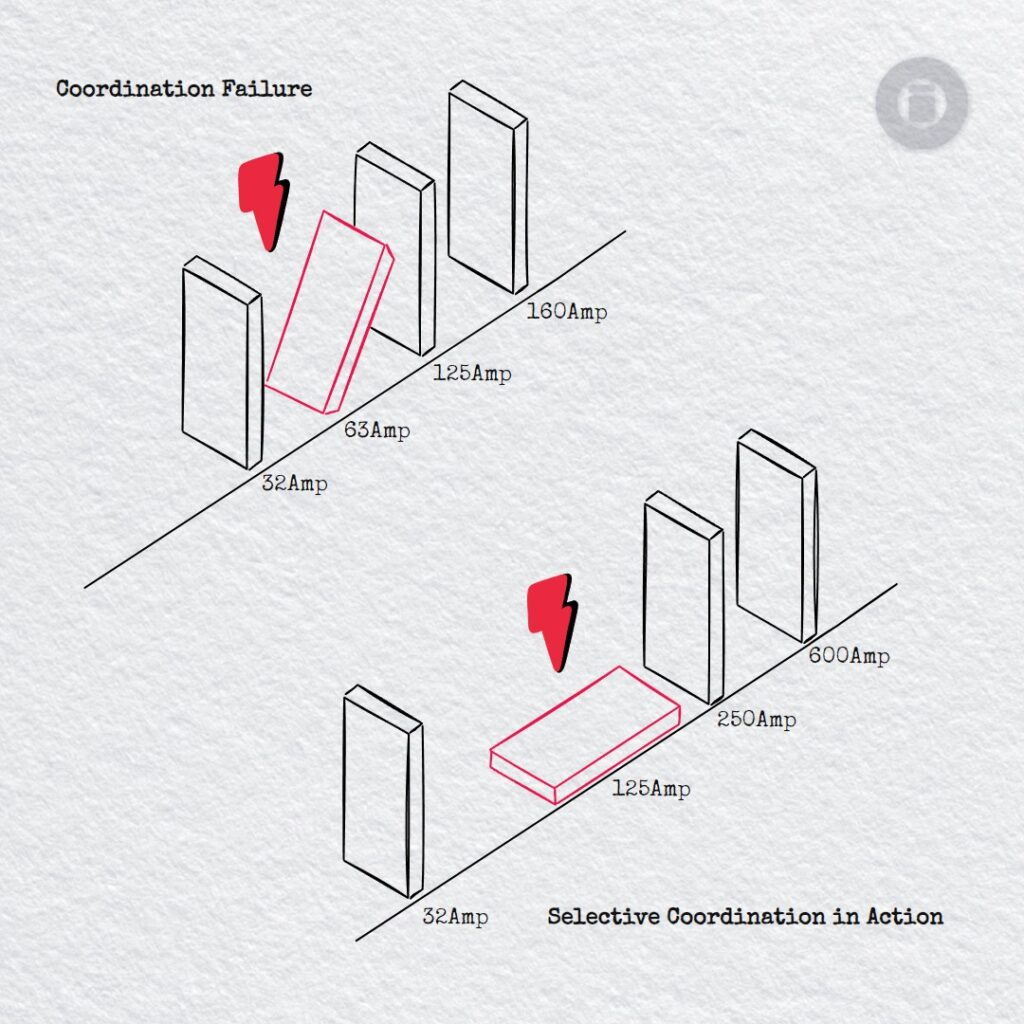- Created:
- Jarek Wityk
- Category: Dictionary, Management, Organization of information
- Updated: 2023-12-04
plan of work
Revit Guides
Data Management
It is a project-specific “digitally checkable” framework set-up to ensure that the deliverables of all contributors are identified and appropriate to the decisions required at each work stage. The plan of work should be adopted by the project team as the basis for delivering and operating the asset/facility.[1]
According to BS EN ISO 19650-2:2018, 3.1.2.2 Plan of work is a document that details principal stages in the design, construction work and maintenance of a project and identifies the main tasks and people[2]
1 adapted from BS 8536-1:2015, 4.5 Plan of work, ‘project team’ used instead ‘owner’
2 cited from BS EN ISO 19650-2:2018
American Society of Heating, Refrigerating, and Air Conditioning Engineers (ASHRAE)
American Society of Heating, Refrigerating, and Air Conditioning Engineers (ASHRAE)

Breaking capacity
IWE-S1-IWE- E8_Breaking Capacity of MCCB What is Breaking Capacity (kA)

