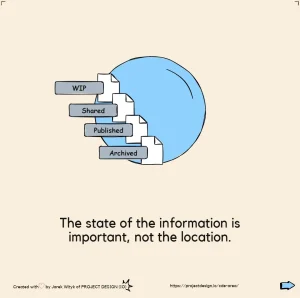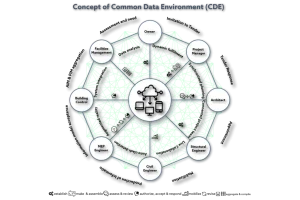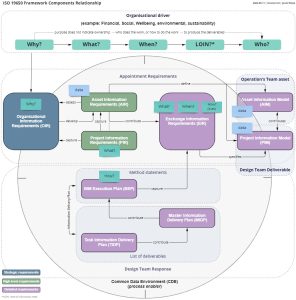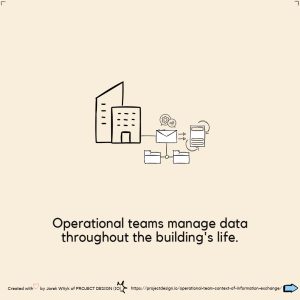The Ultimate BIM Knowledge Hub
Your one-stop resource for BIM electrical.
Revit Guides
Data Management
ELI5
Look Ahead Plan
A short interval plan, based on the pull/phase plan, that identifies all the activities to be performed in the next 6 (or other) weeks. The 6W Look-Ahead Schedule (LAS) is
Sub-Process (Expanded)
The sub-process boundary is expanded, and the details (a process) are visible within it. It is important to note that sequence flows cannot cross the boundary of a sub-process.[1] Symbol
capability
a measure of ability to perform and function [cited from ISO 19650-1:2018(en), 3.3.18]
Quantity Surveyor (QS)
person who provides financial and contractual advice and services for planning, carrying out and completion (3.5.23) of construction works https://www.iso.org/obp/ui#iso:std:iso:6707:-2:ed-3:v1:en:term:3.8.25
digitalconstruction campaign!
https://www.linkedin.com/posts/willmottdixoninteriors_digital-construction-willmott-dixon-interiors-activity-6806218396632457216-h8PT

single source of truth
In AEC industry with reference to information systems management, the single source of truth refers to Common Data Environment (CDE) The single source of truth is a method of structuring
Uninterruptible power supply (UPS)
An uninterruptible power supply (UPS) is used to maintain the supply to an essential service duringmains supply outages. On loss ofmains supply,a storage device in the UPS (battery) continues to
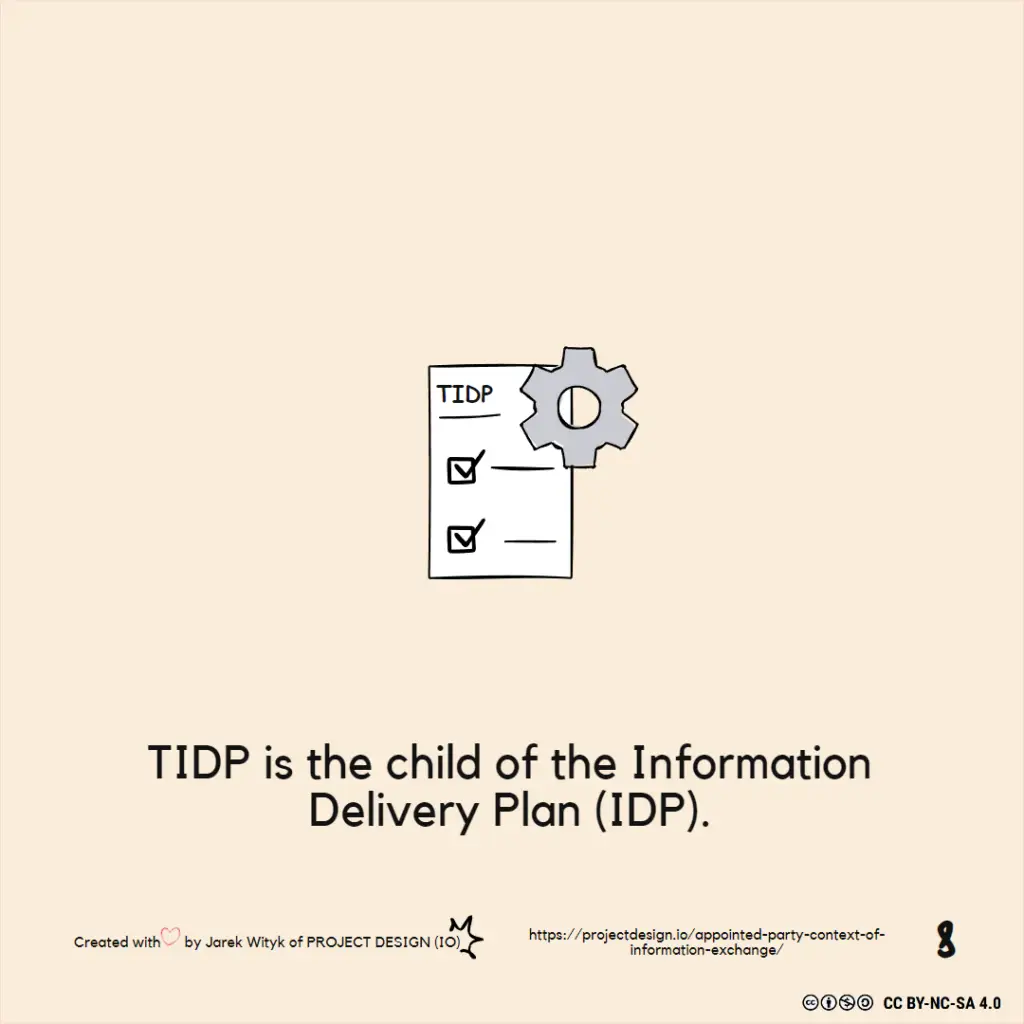
Task Information Delivery Plan (TIDP)
schedule of information containers and delivery dates, for a specific task team [cited from ISO 19650-2:2018(en), 3.1.3.4] The Task Information Delivery Plan (TIDP) is defined by the ISO 19650 framework
ISO/TS 12911:2012
Framework for building information modelling (BIM) guidance STANDARDS BY ISO/TC 59/SC 13

PUBLISHED
Information accepted by the nominated party, in which case it will be suitable for tender or construction (2D model output only). Such that the ‘Published’ area should be maintained in

Complete information
adjective In Architecture Engineering and Construction (AEC), complete information is information which includes all the necessary and typical parts or elements, lacking nothing. For the information to be deemed complete,
system
interacting objects organized to achieve one or more stated purpose [SOURCE: ISO/IEC/IEEE 15288:2015, 4.1.46, modified — The words “combination of” at the beginninghave been removed; “elements” has been replaced by
Lean Project Delivery System
An organized implementation of Lean Principles and Tools combined to allow a team to operate in unison.[1] [1] The Massachusetts Port Authority, 2015. BIM Guidelines for Vertical and Horizontal Construction.
interoperability
the ability of two or more systems* to exchange information and to use the information that has been exchanged. definition adapted from the one contained in ‘ISO/TS 27790:2009, Health informatics—
geometrical
This is an ISO 19650 term which replaces the PAS1192 term “graphical”. Geometrical is more appropriate to describe spatial positioning and relationships
Z2
Z2 – That part of the earth fault loop impedance which comprises the impedance under earth fault conditions of the circuit protective conductor (cpc) of the circuit under consideration.
Power factor
Power factor is the ratio of the resistance (R) and impedance (Z) in a circuit, that is:Power factor = cos ∅ =R/Z
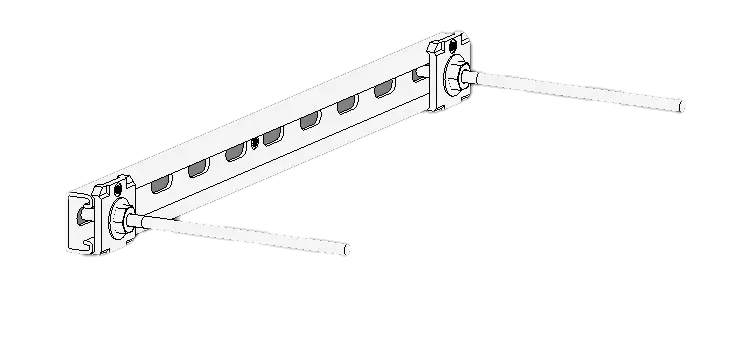
Cutting Geometry with Nested Void Families in Revit
1. Generic Host in the Face-Based Family When you are in the face-based family, create void, and Cut the Generic Host This setup essentially simulates the cutting action within the
BIM collaboration format (BCF)
BIM Collaboration Format (BCF) is an open file format that allows the addition of textual comments, screenshots, and other information on top of the IFC model layer for improved communication
PAS 1192-7
The latest message related to PAS 1192-7 is a tweet from Paul Surin is that PAS1192-7 confirming that CPNI and BSI have agreed to cease the development of PAS 1192-7.
Leadership in Energy and Environmental Design
An internationally recognized green building certification system confirms the level of the sustainability performance of an asset. Confirming the level at which the asset was designed and built using strategies
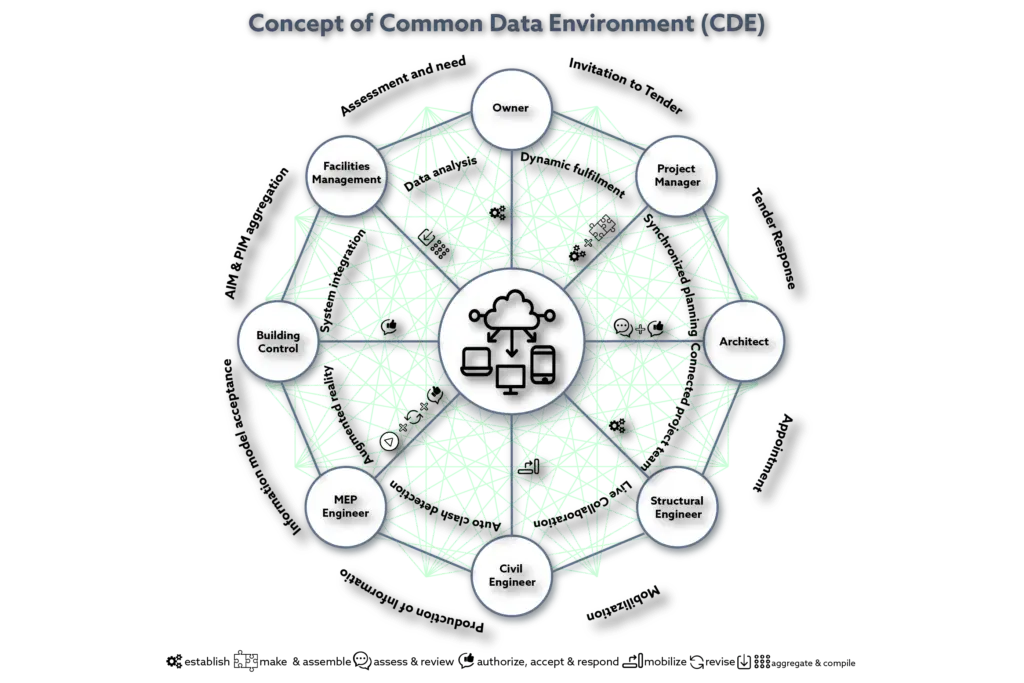
Common Data Environment (CDE)
ELI5-S1: BIM Basics E2: CDE Explained The purpose of using Common Data Environment (CDE) on a project is to provide the right person with the right information at the right
UK National Annex 2021 Discipline vs Role
The field ‘Role’ has been renamed ‘Discipline’ in the most recent edition of BS EN ISO-2 19650-2:2018 NA February 2021. The previously used role codes, derived from BS 1192:2007, had

BIM Classification and Standardization Systems
Introduction There are companies in the construction industry which do not favour standardization; these companies benefit from revenue and profits from change orders (variations), inevitably resulting in claims increasing cost
DWG
DWG (“drawing format”) is a binary file format licensed by Autodesk and used for storing two and limited three-dimensional design data and metadata. It is the native format for several
Subject to Simultaneous Overload
Where circuits are grouped, there are two availablemethods of calculating the rating factor Cg to be applied: [BS7671:2018,Appendix 4,5.1.2:Equation 2] [BS7671:2018,Appendix 4,5.1.2:Equation 3,4]
vulnerability
weakness that can be exploited to cause harm [cited from ISO 19650-5:2020(en), 3.15]
BS EN ISO 12006-2:2020
Building construction – Organization of information about construction works Part 2: Framework for classification

Life Safety Generator
Life Safety Generator selection guide Copy If the secondary power supply is provided for firefighter’s lift, it must be capable of operating the firefighter’s lift at its full rated load
BS ISO IEC 33020:2019
Information technology—Process assessment Process measurement framework for assessment of process capability
Facility management (FM)
Facility management (FM) is an organizational function that integrates people and processes within the built environment to improve the functionality, comfort, safety, and efficiency of the core business.
tertiary power source
A Uninterruptible Power Supply (UPS) or standby generator connected to dedicated final circuits of the distribution infrastructure. Enhance the infrastructure resilience and can improve maintenance opportunities and business continuity for
engineer
a person who designs and superintends the carrying out of civil engineering works, structures of buildings, installation of services, or who maintains such civil engineering works, structures or services https://www.iso.org/obp/ui#iso:std:iso:6707:-2:ed-3:v1:en:term:3.8.25
domain
area of activity covering a science, a technique, a material, etc.Note 1 to entry: A domain can be associated with a group to which the property […] applies. BS EN
System of systems
A system of systems is a collection of many different systems, each with its own characteristics. [1] System theory assumes that certain underlying concepts and principles are applicable to different

Psychological attributes of collaborative working
The psychology of workplace collaboration can be traced back to the everyday interactions that occur in any organization. In the fast-evolving business world, there is a rising need to move
Resources Description Framework (RDF)
Resources Description Framework (RDF) major component of the semantic web as they provide a means for identifying resources with Namespace (NS)
PAS1192-2_2015
The Publicly Available Specification (PAS) 1192 part two was published in February 2013; the specification was based on existing Code of practice BS 1192 dated 2007 amended in October 2015
Prospective fault current (Ipf)
Prospective Fault Current (Ipf) is the value of overcurrent at a given point in a circuit resulting from a fault of negligible impedance between live conductors having a difference of
Operations and Maintenance (O&M)
Describes the functions, duties, and labour associated with the operations of an asset, including repairs, replacement of parts and structural components, and other activities needed to maintain an asset.
macro diffusion dynamics
adoption model which identifies three diffusion dynamics top-down, bottom-up and middle-out Macro-Diffusion Dynamics model v1.1 (full size, current version). Macro-BIM adoption: Conceptual structures http://bit.ly/BIMPaperA8
BS 7799‑3:2017
Information security management systemsPart 3: Guidelines for information security risk management (revision of BS ISO/IEC 27005:2011)
Co-Location
Assembling the entire BIM design and construction team in a single location (“Co-location”) enables almost instant and direct communication and coordination among team members. This Co-location of all team members
Project Information Requirements (PIR)
Project Information Requirements (PIR) its a BS EN ISO 19650 term introduced to replace the PAS 1192 term Plain language questions (PLQ) PLQ and PIR are both expressions of the
Workspace
A collection of content libraries and supporting files that define and embody a BIM standard. A workspace includes BIM libraries such as wall types, standard steel shapes, furniture, HVAC fittings,
buildingSMART Data Dictionary
PD 19650‑0:2019 In short, the BuildingSMART Data Dictionary is a library for everything to do with the building. NumberName is an int key and string value that can be stored

The Museum of the Future
Introduction The idea to connect 3D CAD models with construction programs (4th Dimension) was formulated in 1986-87 when Bechtel collaborated with Hitachi Ltd to develop the 4D visual model[1] The

information container
ELI5-S1 BIM Basics E12_Information Container explained A persistent set of information retrievable from within a file, system, or application storage hierarchy. [1] named persistent set of information retrievable from within
area of competence
area of an expert’s […] proficiency and knowledge associated to one or several groups of properties BS EN ISO 23386:2020
class
description of a set of objects that share the same characteristics Note 1 to entry: The characteristics may be embodied by the use of properties, operations, methods, relations, semantics, etc.Note

