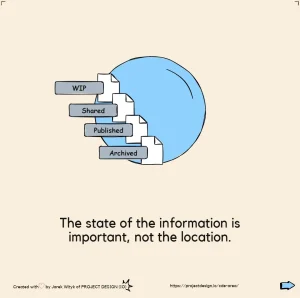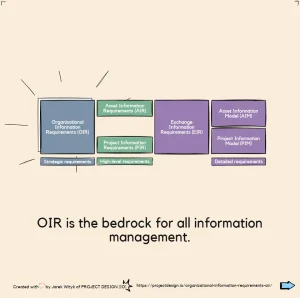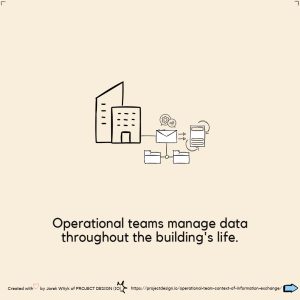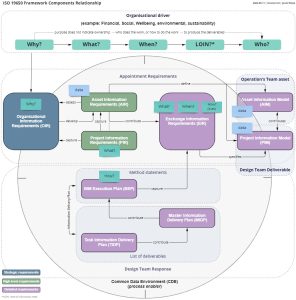Revit Guides
Data Management
ELI5
Separation Gap for Primary and Secondary Life Safety Cable Trays (Roof Installation) .
Background
UK electrical and fire safety standards do not prescribe a fixed minimum separation distance for roof-mounted life-safety cable trays. However, BS 7671, BS 8519, and BS 5839 collectively establish that life-safety circuits must be installed on dedicated containment and be either separated by barriers or adequately distanced to ensure circuit independence.
This design note adopts a 300 mm horizontal air-gap separation between primary and secondary life-safety trays on roofs, based on these regulatory requirements and established UK guidance.
UK Regulatory Framework
BS 7671:2018 +A2:2022 states:
- “Circuits of safety services shall be independent of other circuits.” Reg 560.7.1 and
- “Safety circuit cables, other than metallic screened, fire-resistant cables, shall be adequately and reliably separated by distance or by barriers from other circuit cables, including other safety circuit cables.” Reg 560.7.7
Although a typical 120-minute rated cable, i.e. FP600, has a metallic screened armour and therefore is not strictly subject to Reg. 560.7.7, this regulation provides the clearest engineering precedent for the principle of distance as a compliant alternative to barriers.
BS 8519:2020 – Diverse Routes and Fire Protection
- “Both primary and the secondary supplies should be protected against fire and water damage and be separated from each other throughout the installation, by adopting diverse cable routes” Cl. 7.1, and
- ” The components of primary supply should be separated from the components of the secondary supply so that a failure of a cable or equipment in either supply does not affect the other supply” Cl. 6.1.
- Where primary and secondary routes converge, they should be “separated by fire compartmentation” with fire-survival time ≥120 min for circuit category 3. Cl. 7.3.
While BS 8519 defaults to fire partitions, the independence principles in Cl. 6.1 and Cl. 7.1 support using physical separation where barriers are impractical and where fire-rated armoured cables are employed.
UK Benchmarks for Separation
- BS 5839-1:2020 Cl. 11.2.13 “Duplicate power supply cables to the CIE should be segregated throughout their length, and where installed in parallel should be separated by at least 300 mm, or by a fire-resisting barrier.”
- IET Guidance Note 4 – escape-lighting wiring should be mineral-insulated or separated from all others by at least 300 mm.
Although these two UK sources are not an explicit requirement, they provide precedent for roof-mounted LV life-safety power supplies as a reasonable engineering judgement, for adopting 300 mm as a reliable design distance when a fire-rated barrier is impractical.
Project application
Each (Primary and Secondary) 120min rated supply cable shall be installed on its own lidded steel tray.
A clear horizontal air gap of ≥ 300 mm shall be maintained between tray edges along all parallel runs on the roof.
Where the gap cannot be preserved (e.g. parapet penetrations) a 120-minute Durasteel® baffle shall be fitted in accordance with BS 8519 Cl. 7.3.
Structural support systems (e.g. Big Foot frames) provide a load-bearing function and do not require a fire rating. Fire resistance requirements apply to cable containment and supports within fire compartments, not to external rooftop support frames. For rooftop installations, compliance is achieved through the use of fire-rated cables (e.g. FP600) and adequate separation in accordance with BS 8519:2020 Clause 7.3 and BS 5839‑1:2020 Clause 11.2.13
- Cable tray mounting brackets and cable securing fixings are fire-rated to maintain circuit integrity
Compliance statement
The 300 mm air-gap satisfies:
BS 7671 Reg. 560.7.1 – circuits remain independent.
BS 7671 Reg. 560.7.7 – separation “by distance” is an acceptable alternative to barriers.
BS 8519 Cl. 7.1 & 6.1 – ensures separation of primary and secondary supplies.
BS 5839‑1 Cl. 11.2.13 & IET GN4 – provides a clear UK precedent for 300 mm separation for life-safety circuits.
This design statement provides a defensible, standards-based justification for using a 300 mm physical separation in lieu of a roof-mounted 120‑minute fire barrier.











4 responses
Great post! very well structured and extremely relevant for anyone designing or reviewing life-safety containment strategies. Thank syou
It’s refreshing to see a detailed, evidence-based approach to cable tray layout for fire-resistant circuits.
I appreciate the thorough breakdown of the regulations.
This design note is a clear and helpful summary of how UK standards like BS 7671 and BS 8519 apply in practice, especially for life safety circuits on roofs.
Thank you