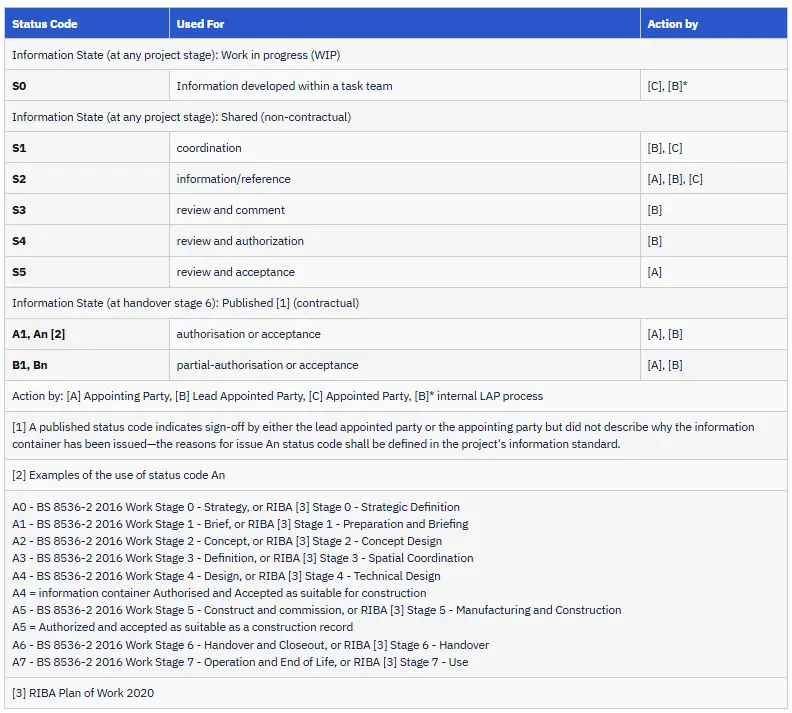x-ref
Revit Guides
Data Management
The term “X-ref” is commonly used as an abbreviation for “External Reference” in various technical and engineering fields, including construction, Building Information Modeling (BIM), and computer-aided design (CAD). Here’s a brief overview:
- In Construction and BIM: In the context of construction and BIM, an X-ref is typically used to refer to an external reference file that is linked to a primary design file. For instance, in a complex building project, an architectural drawing might have X-refs to separate files for electrical plans, plumbing layouts, or structural designs. These external references allow different teams to work on different aspects of the project simultaneously while keeping the main design file updated with the latest changes.
- In CAD Software: In CAD programs like AutoCAD, an X-ref is a way to insert external files into a primary drawing without embedding them directly. This technique helps in keeping the primary file size manageable, ensures that the latest version of the external file is always referenced, and allows multiple users to work on different parts of a large project.
- Advantages: Using X-refs enhances collaboration, ensures consistency across different parts of a project, and simplifies updates and revisions. When an external file is updated, all files that reference it can automatically reflect these changes.
- Management and Organization: Proper management of X-refs is crucial, especially in large-scale projects. This includes maintaining file paths, version control, and ensuring that all team members have access to the necessary files.
In summary, X-refs are a fundamental component of modern design and construction processes, enabling efficient, collaborative, and integrated workflows across various specialities.
2022-06-29
No Comments
Project Information Manager
Responsible for extraction, review, coordination and reporting of data within
2022-07-11
No Comments

Blog
BS EN ISO 19650-2 UK National Annex (NA) 2021 status and use reference table
Status Code Used For Action by Information State (at any
2021-08-07
No Comments

